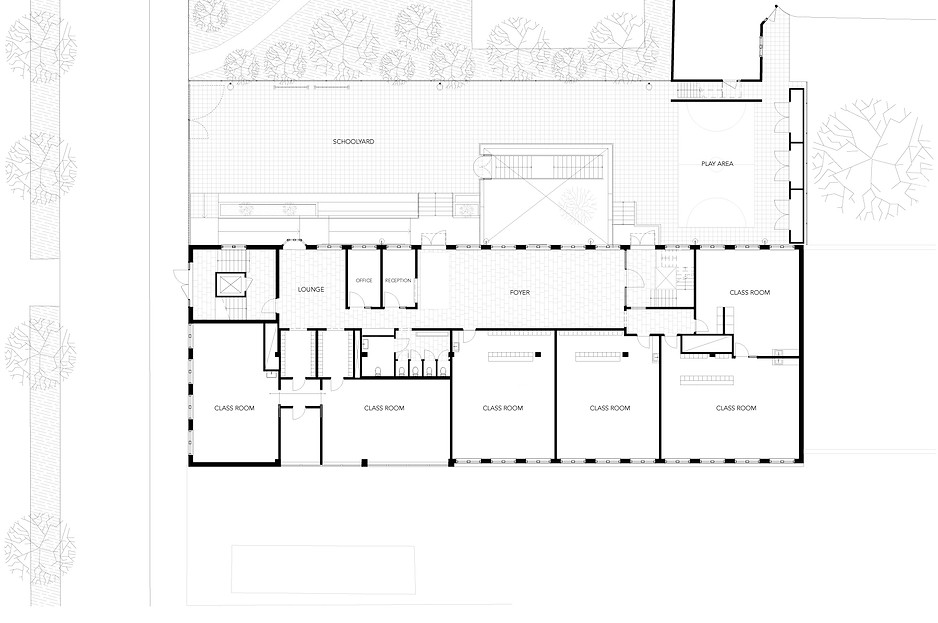URBAN COUTURE

EUROPASKOLAN
- a large school in a small building with smart planning -
Type
TRANSFORMATION, EDUCATION
Program
ca. 3600 sqm
Client
EUROPASKOLAN
Location
STOCKHOLM
Year
2020 - 2021
Collaborators
SITOWISE (BTB)
BRANDKONSULTEN
Europaskolan is a school building project located on Södermalm in Stockholm. The project is accommodated in the existing building Kv Obelisken 25, that was built in 1938 as a factory for soap production. Now the building is renovated to welcome back Europaskolan, and once again become an educational facility. The aim of the project is to create a more accessible school with more free space for children and to recreate the unique character of the building through careful renovation.
Making the building accessible while re-establishing architectural values
Through elaborate additions and precise interventions the school is made accessible at the same time as the building's original architectural values and character are recreated and strengthened. New entrances with access from the schoolyard are added, one of which has a ramp, an approach that makes the existing elevator, and thereby all floors accessible. A spacious foyer designed for large groups gatherings is located in conjunction with the new entrances.
The space under the courtyard that was covered in the 1960’s is being re-opened, creating a new lower courtyard and bringing daylight to the upper basement floor where the canteen is located – creating more free space for the students and less noise for the surrounding buildings. The facade of the building towards the new lower courtyard is restored and window doors are placed in the existing openings that were also covered in the 1960s.
Areas for play, recreation and greenery are created on both the upper and the lower courtyard and a new internal staircase improves communication in the building.
The interior is being rebuilt to create more efficient spaces and increase accessibility within the school. Durable and carefully selected materials are used in a design that flirts with the simplistic elegance of the era of the building's construction.
Smart design solutions to house a large school
Europaskolan is an international school with student between five and sixteen years old. The school has approximately 480 students and 50 staff members with classes consisting of a maximum of 24 students – all with their own home classrooms. In addition to classrooms, students have access to various group rooms, a library and special classrooms for art, science and music. All staff have their own office space distributed over a number of larger rooms. Principal, caretaker and nurse have their own offices. A staff room with a kitchen is located centrally in the building.
The canteen, located on the upper basement floor, is designed as a flexible space that can also be used for other activities and special events. An elevated platform in the dining area can be used as additional seating but also as a stage.



